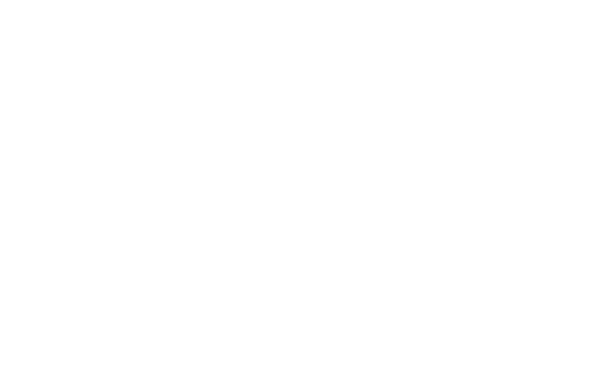
1603 St Andrews Place NW
St Andrews Heights – Calgary, AB
Details
-
List Price
$829,900
- MLS® # A2124840
- Style 2 Storey Split
- bedrooms 5
- bathrooms 4
- Year Built 1990
- Age 34
- Floor Space 2,129 sqft
- Lot 4,413 sqft
- Features Back Yard, City Lot, Few Trees, Front Yard, Street Lighting
- Amenities Built-in Features, Ceiling Fan(s), Central Vacuum, Chandelier, Dry Bar, High Ceilings, Laminate Counters, Pantry, Soaking Tub, Vaulted Ceiling(s), Walk-In Closet(s)
- Address 1603 St Andrews Place NW, Calgary, AB, T2N 3Y4
Located in St. Andrews Heights, Close to Foothills Hospital, the New Cancer Center, U.ofC. McMahon Stadium, Foothills Athletic Park, River Pathways, and Easy Access to downtown or trips to the mountains this home offers it all for a young professional or a growing family. With over 2100 sq/ft above grade of living space the sky’s the limits for what this 5 Bedroom home can offer. With a front double attached garage and enough parking for 4 cars in the driveway you’ll never run out of space for friends and family to visit. As you enter the home the spacious open concept bonus room over looking the formal living/dining area are flooded with natural sun light from the 2 stories of east facing windows. Just off the the entryway you’ll find a generous size main floor laundry room, 2 piece bathroom, a main floor home office space/ bedroom, generous size living room with a wood burning fireplace surrounded by built-in cabinets and a kitchen that flows onto your deck that over looks your private backyard. The second floor offers 2 large bedrooms and huge Master bedroom with a large soaker tub. The fully finished basement features a Dry bar and an additional bedroom (does not have egress window) and 3pc bathroom. Call your favorite Realtor today! Also new roof and new garage door have been updated.
Features: Back Yard, City Lot, Few Trees, Front Yard, Street LightingJust Listed
8823 47 Avenue NW
Bowness – Calgary, AB
Details
-
List Price
$675,000
- MLS® # A2122887
- Style Bungalow
- bedrooms 2
- bathroom 1
- Year Built 1955
- Age 69
- Floor Space 899 sqft
- Lot 5,984 sqft
- Features Back Lane, Back Yard, Interior Lot, Landscaped, Low Maintenance Landscape, Rectangular Lot
- Amenities Laminate Counters, Pantry
- Address 8823 47 Avenue NW, Calgary, AB, T3B 2A3
Calling all Investors or Builders looking for a Big lot on a quiet street close to Bowness Park! Location Alert! Cute 2 bedroom bungalow with oversized single car detached garage on a huge 50 x 120 ft south rear + well-manicured lot just one block from Bowness Park, the River and Bowmont off leash area! This is a low maintenance and/or great holding /developing property which has been updated over the years with a new roof 5 years ago, new water tank in 2023 and been lovingly enjoyed over the years. Get in the market today in the rapidly changing inner city community of Bowness. Ideal location as you are walking distance to the Bow River and pathways, Public Transportation, famous Angel’s Restaurant and just a short drive to grocery shopping, Children’s and Foothill’s Hospital, U of C + many more amenities and local shops on Bowness Main Street. Currently rented on a month to month basis to long term tenants at $1575 / month + utilities. Tenant will be home to watch puppy dog for all showings.
Features: Back Lane, Back Yard, Interior Lot, Landscaped, Low Maintenance Landscape, Rectangular Lot
C 4528 73 Street NW
Bowness – Calgary, AB
Details
-
List Price
$329,900
- MLS® # A2122296
- Style Split Level
- bedrooms 2
- bathroom 1
- Year Built 1976
- Age 48
- Floor Space 505 sqft
- Condo Fees $246
- Features Back Lane, City Lot, Few Trees, Level
- Amenities Open Floorplan
- Address C, 4528 73 Street NW, Calgary, AB, T3B2M4
Fully Renovated! Calling all first time buyers or people looking for investment! This 2 bedroom, 1,000 sqft of developed living space bi-level townhome has been lovingly updated and is MOVE-IN READY for it’s new owners, situated in a well-maintained smaller complex in the heart of Bowness, just a short stroll to The Bow River, Bowmont Park, public transit and close to Mainstreet Bowness with it’s cool shops like Bow Cycle and Leopolds Tavern.. As you enter this lovely home you will be greeted by a large entrance, all new flooring including beautiful LVP flooring thru-out the main, freshly painted with modern colours thru-out, a well-lit dining area off the kitchen which features new cabinets and new counter tops and a large living room wit access out to a private balcony complete the main floor. The lower level has also been completely renovated as well with all new doors, casings, base, etc and features 2 nice sized bedrooms, each with large windows including a walk-in closet in the primary bedroom, a fully updated bathroom and some storage. One off street parking stall is also included. A nice low maintenance landscaped front entrance make this a nice buy which also features low condo fees of $246.23 / month in a very quiet and well managed building. Great location as you are minutes to the new Calgary farmers Market, Superstore & Save on Foods grocery shopping, walking distance to Bowness Park and Mainstreet Bowness, close to the #1 highway west to the Mountains + Stoney Trail Ring Road for access North and South of the City, and less than 10 mins to Children’s and Foothills Hospitals, U of C and C.OP., and enjoy a nice bike ride or float on the River from Bowness to downtown Calgary! Vacant and ready for a quick possession! Call your favorite Realtor today!
Features: Back Lane, City Lot, Few Trees, Level

